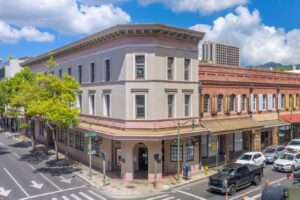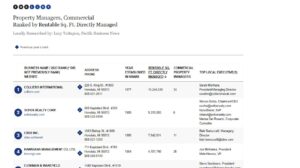The interior warehouse ceiling heights are 22’ at its highest point and 20’ at its lowest, hollow concrete block walls, and a concrete floor. High cube open storage on the ground floor. Offices available upstairs and downstairs. Two roll-up doors and one large entry doorway provide three main access points. Multiple restrooms on the ground floor and mezzanine. Driveway at the front allows for convenient parking. Mezzanine and ground floor offices can be renovated to fit different needs. Grow your business in this versatile and conveniently located building. Easy access to popular streets like Nimitz Highway and Sand Island Access Road place this building in a desirable location. Kalihi is one of the most diversified areas on Oahu with a variety of industrial and commercial uses. Zoned as I-2, this property is meant for intensive industrial use and can accommodate a range of businesses.
Contact us for more information.





